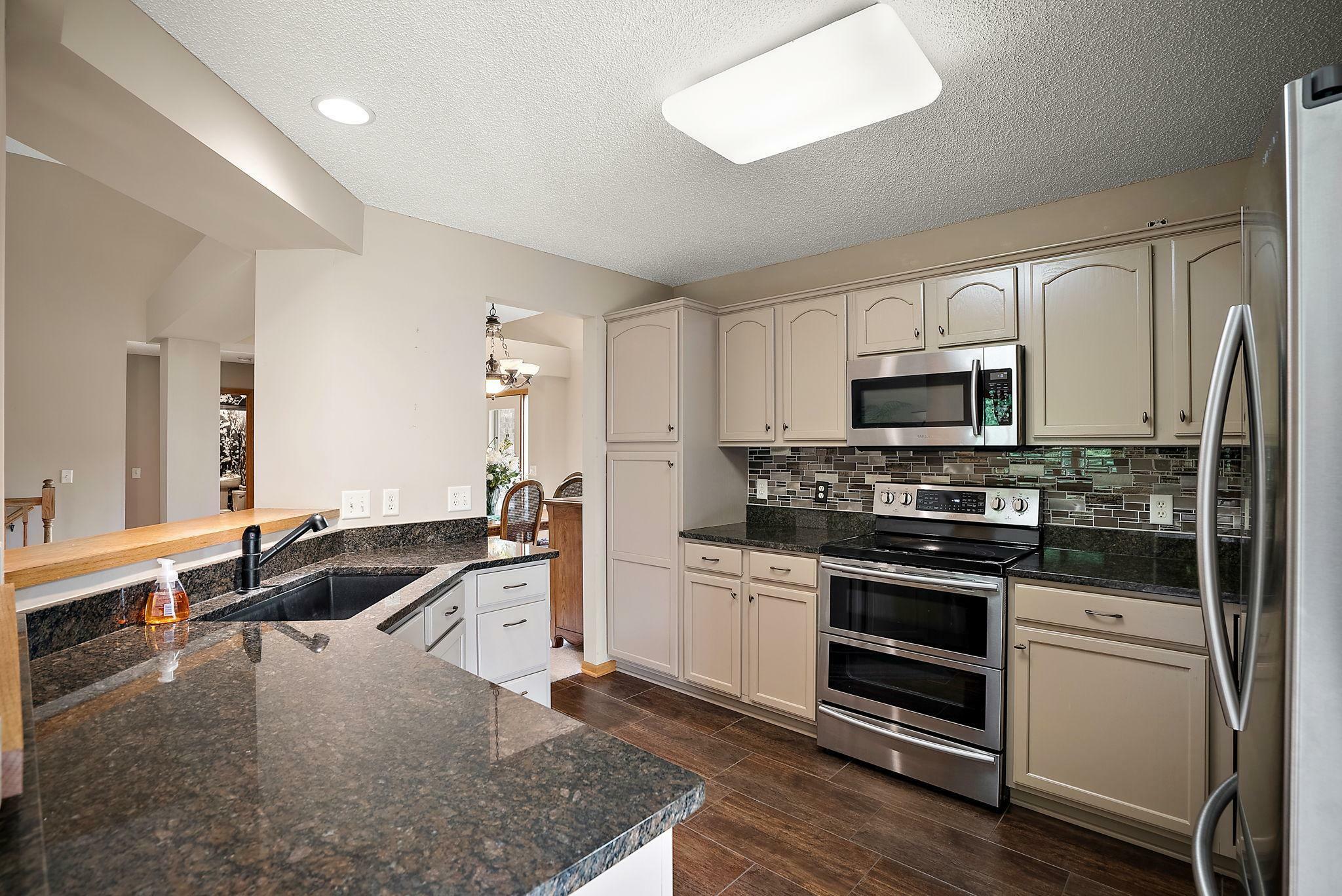


Listing Courtesy of:  NORTHSTAR MLS / Edina Realty, Inc.
NORTHSTAR MLS / Edina Realty, Inc.
 NORTHSTAR MLS / Edina Realty, Inc.
NORTHSTAR MLS / Edina Realty, Inc. 118 Quail Circle Hudson, WI 54016
Active (28 Days)
$535,000
Description
MLS #:
6731306
6731306
Taxes
$6,666(2025)
$6,666(2025)
Lot Size
0.32 acres
0.32 acres
Type
Single-Family Home
Single-Family Home
Year Built
2001
2001
Style
One
One
School District
Hudson
Hudson
County
St. Croix County
St. Croix County
Listed By
Matthew Mauer, Edina Realty, Inc.
Source
NORTHSTAR MLS
Last checked Jul 1 2025 at 11:00 AM GMT+0000
NORTHSTAR MLS
Last checked Jul 1 2025 at 11:00 AM GMT+0000
Bathroom Details
- Full Bathroom: 1
- 3/4 Bathroom: 1
- Half Bathroom: 1
Interior Features
- Dishwasher
- Dryer
- Gas Water Heater
- Microwave
- Refrigerator
- Washer
- Water Softener Owned
Subdivision
- Red Cedar Canyon First Add
Lot Information
- Many Trees
Property Features
- Fireplace: 2
Heating and Cooling
- Forced Air
- Central Air
Basement Information
- Finished
- Full
Homeowners Association Information
- Dues: $129/Monthly
Exterior Features
- Roof: Age Over 8 Years
- Roof: Asphalt
Utility Information
- Sewer: City Sewer/Connected
- Fuel: Natural Gas
Parking
- Attached Garage
Stories
- 1
Living Area
- 2,877 sqft
Location
Disclaimer: The data relating to real estate for sale on this web site comes in part from the Broker Reciprocity SM Program of the Regional Multiple Listing Service of Minnesota, Inc. Real estate listings held by brokerage firms other than Minnesota Metro are marked with the Broker Reciprocity SM logo or the Broker Reciprocity SM thumbnail logo  and detailed information about them includes the name of the listing brokers.Listing broker has attempted to offer accurate data, but buyers are advised to confirm all items.© 2025 Regional Multiple Listing Service of Minnesota, Inc. All rights reserved.
and detailed information about them includes the name of the listing brokers.Listing broker has attempted to offer accurate data, but buyers are advised to confirm all items.© 2025 Regional Multiple Listing Service of Minnesota, Inc. All rights reserved.
 and detailed information about them includes the name of the listing brokers.Listing broker has attempted to offer accurate data, but buyers are advised to confirm all items.© 2025 Regional Multiple Listing Service of Minnesota, Inc. All rights reserved.
and detailed information about them includes the name of the listing brokers.Listing broker has attempted to offer accurate data, but buyers are advised to confirm all items.© 2025 Regional Multiple Listing Service of Minnesota, Inc. All rights reserved.


Downstairs, the finished lower level offers two additional bedrooms, a full bathroom, a large family room, and a built in dry bar ready for game days or gatherings. A sauna tucked in the utility/storage area adds a luxurious touch.
Enjoy maintenance-free living with lawn care and snow removal included in the low $129/month HOA. Complete with an attached 2-car garage and located close to trails, parks, and downtown Hudson, this home combines space, comfort, and lifestyle in one exceptional package.